123 Remodeling completed a comprehensive whole-home renovation of a luxury residence in Scottsdale, Arizona. This extensive project transformed every major living space, combining modern functionality with sophisticated design elements throughout the home.
The renovation encompassed multiple bathrooms, kitchen upgrades, flooring installation, custom cabinetry, and complete interior updates.
Kitchen
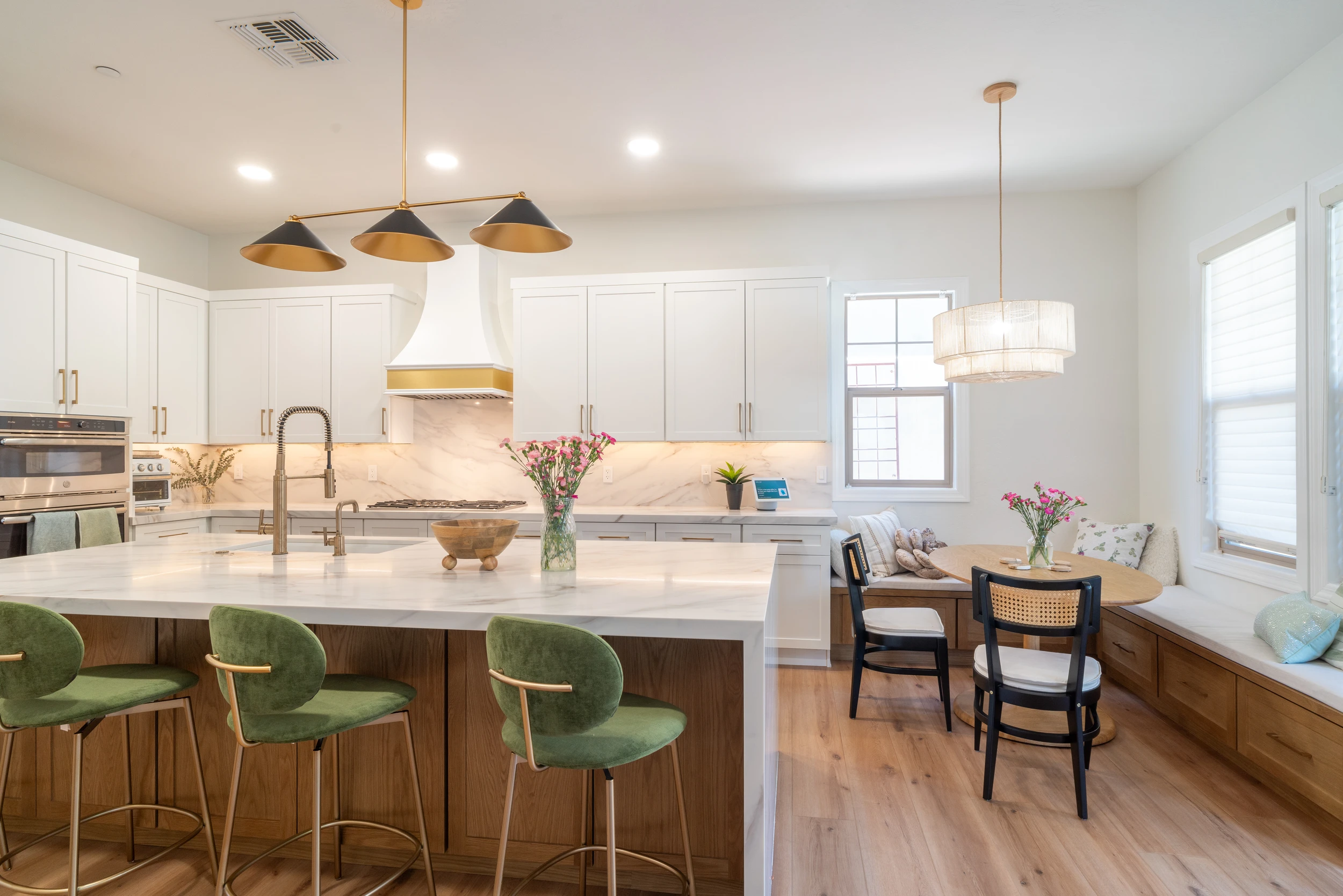
The heart of the home received a complete transformation that seamlessly blends functionality with sophisticated design. The kitchen features Sollid Madison doorstyle cabinetry in a stunning two-tone approach, with perimeter cabinets finished in crisp Painted Frost while the island showcases rich White Oak stained in Honey for visual warmth and contrast.
Custom wine storage cabinetry matches the island’s honey-stained finish, creating a cohesive entertaining zone.
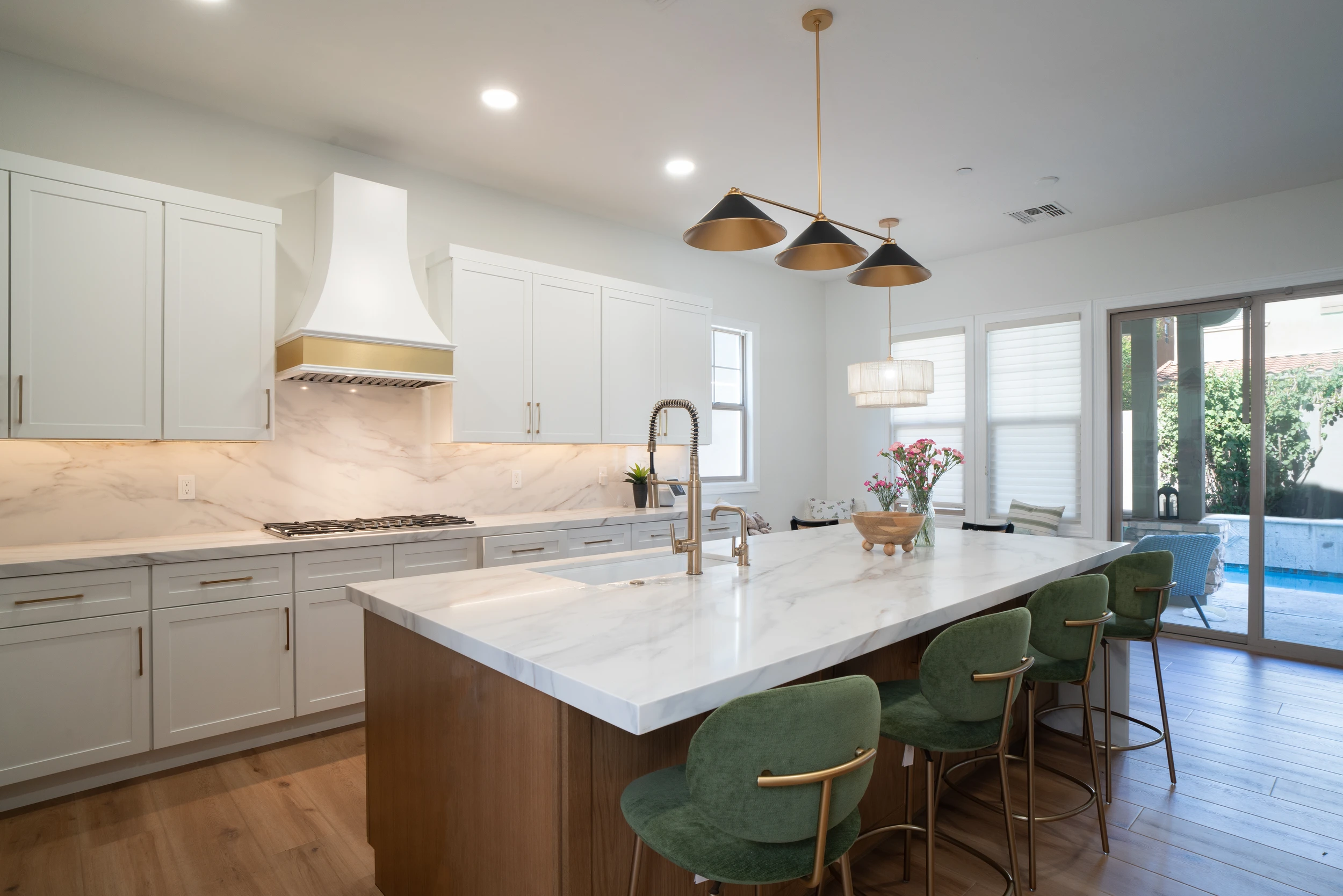
Throughout the space, MSI Calacatta Castana quartz countertops provide luxurious surface area, complemented by a Tilebar Portmore White ceramic tile backsplash installed in an elegant stacked pattern. The space is anchored by premium Thermador appliances, including a gas cooktop, while a custom Hoodsly curved hood with brass strap detailing serves as a striking focal point.
Lighting plays a crucial role with a CB2 Silo 5-light polished brass pendant illuminating the island and an Arhaus Marilyn pendant creating ambiance in the breakfast nook.
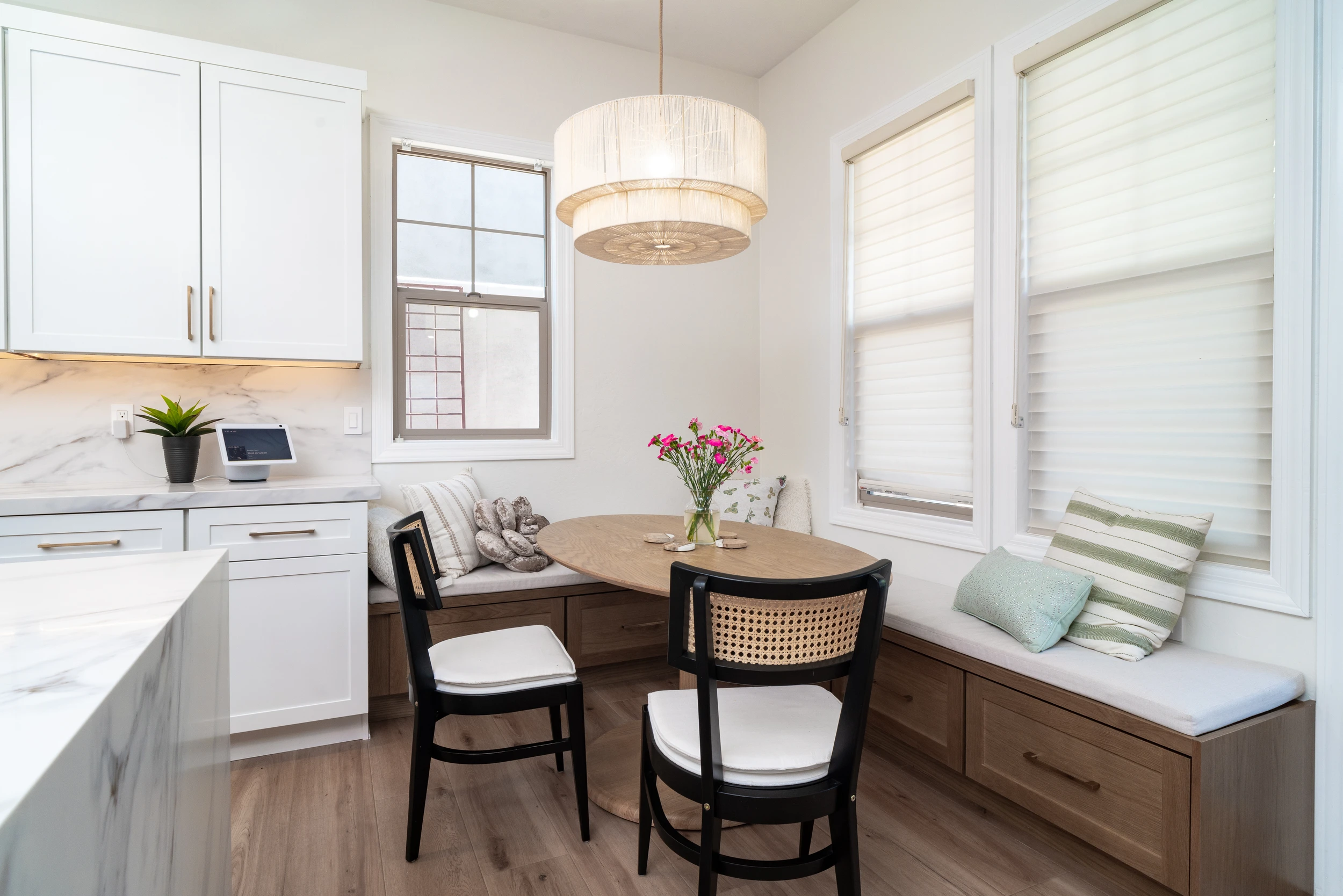
Master Bathroom Suite
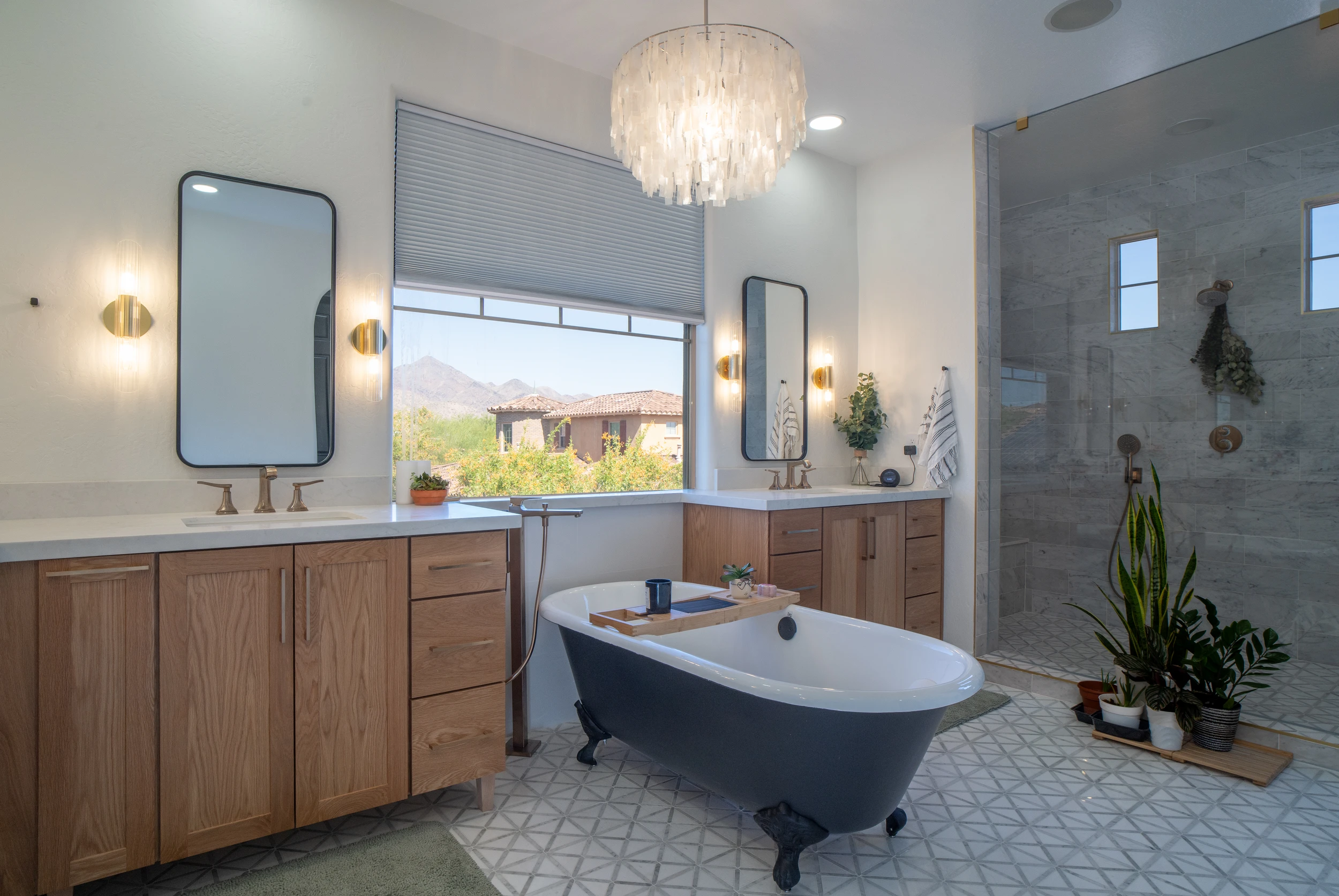
Designed as a personal spa retreat, the master bathroom exemplifies luxury and functionality through carefully selected materials and thoughtful design. The space features Sollid Madison doorstyle cabinetry in White Oak Natural Aspen finish with sleek slab drawers, topped with Arizona Tile’s Della Terra Silver Stallion quartz countertops that provide both beauty and durability.
The flooring makes a dramatic statement with Floor and Decor’s Thassos Valentino Azul Axis marble mosaic covering 373 square feet including adjoining closets.
The custom walk-in shower becomes a focal point with Tilebar Zenith White Carrara marble walls and a Thassos Carrara marble floor arranged in an elegant X-pattern, while premium Hansgrohe fixtures ensure a luxurious bathing experience.
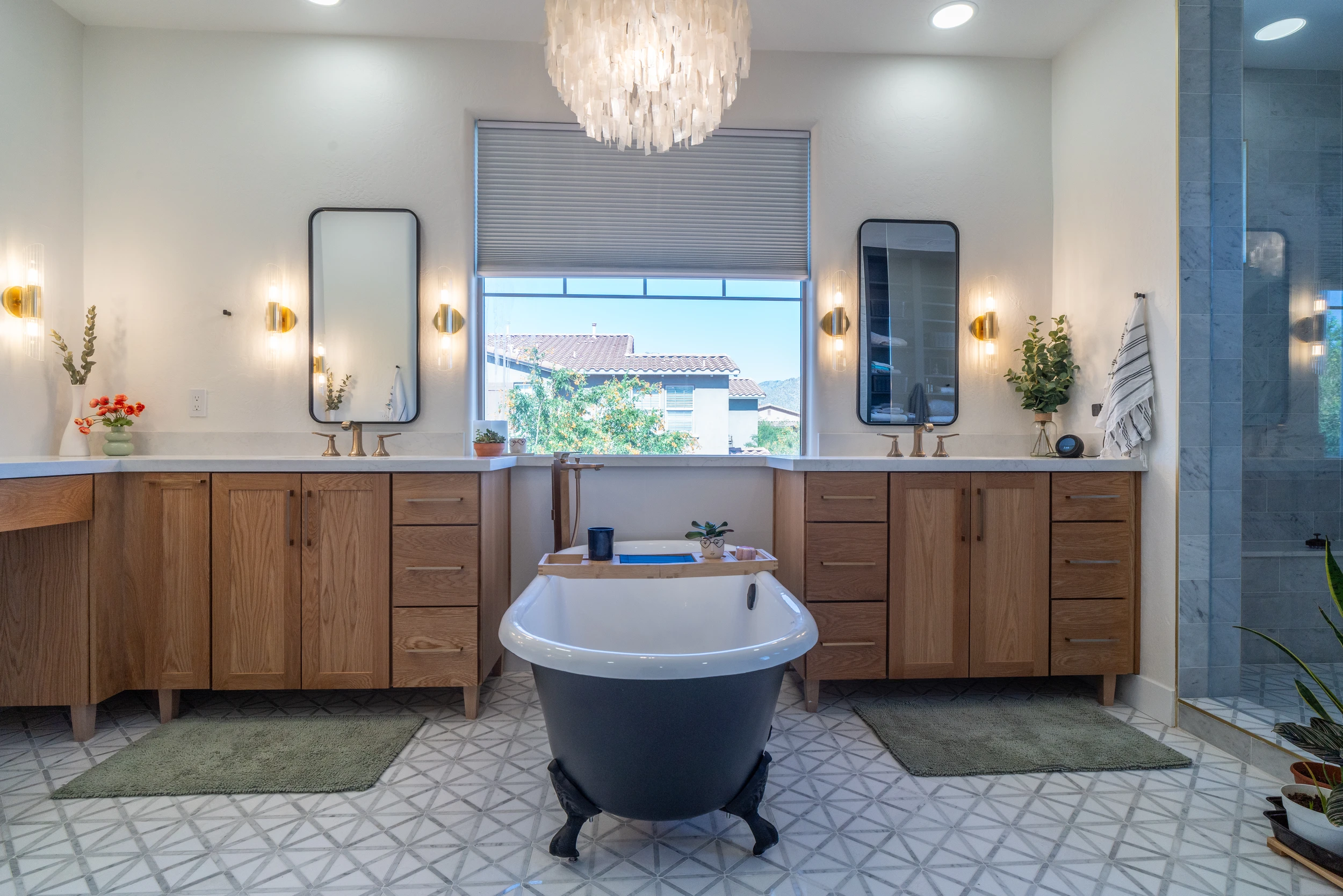
A West Elm Round Capiz chandelier creates a stunning focal point over the freestanding tub, while Mitzi Cecily aged brass sconces provide ambient lighting, and floating quartz shelves with custom niche details complete the spa-like atmosphere.
Secondary Bathrooms
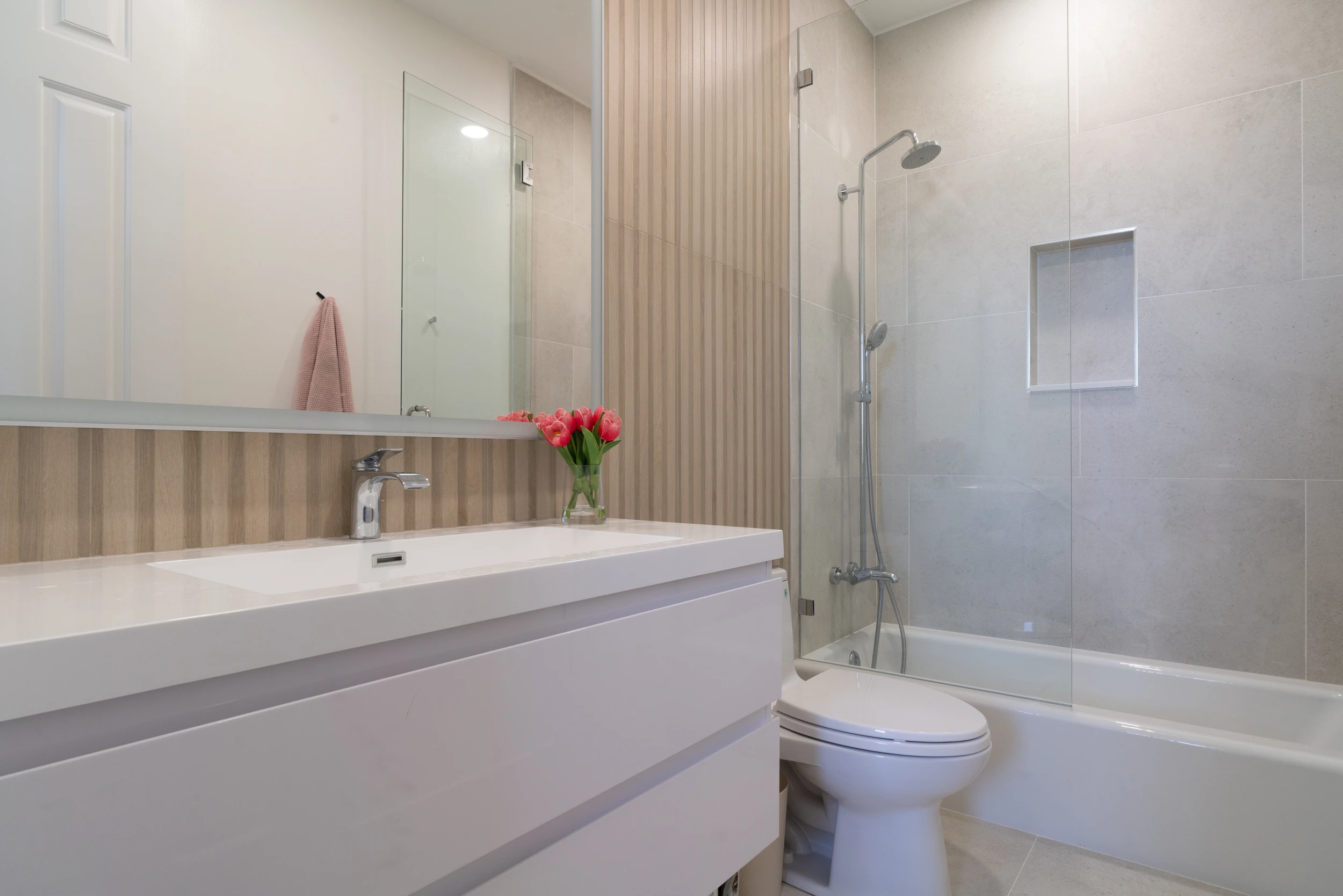
The children’s upstairs bathroom embraces modern minimalism with an ON Float Monterey floating vanity featuring finger-pull hardware for a clean, streamlined appearance. The space combines Tilebar New Rock Perla White floor tile with dramatic Nobu Ribbon Almond Brown accent walls, creating visual interest while maintaining a sophisticated palette.
A Kohler Bellwether 60” alcove tub with premium Hansgrohe fixtures provides both functionality and style, while modern bar vanity lighting in satin nickel adds contemporary flair.
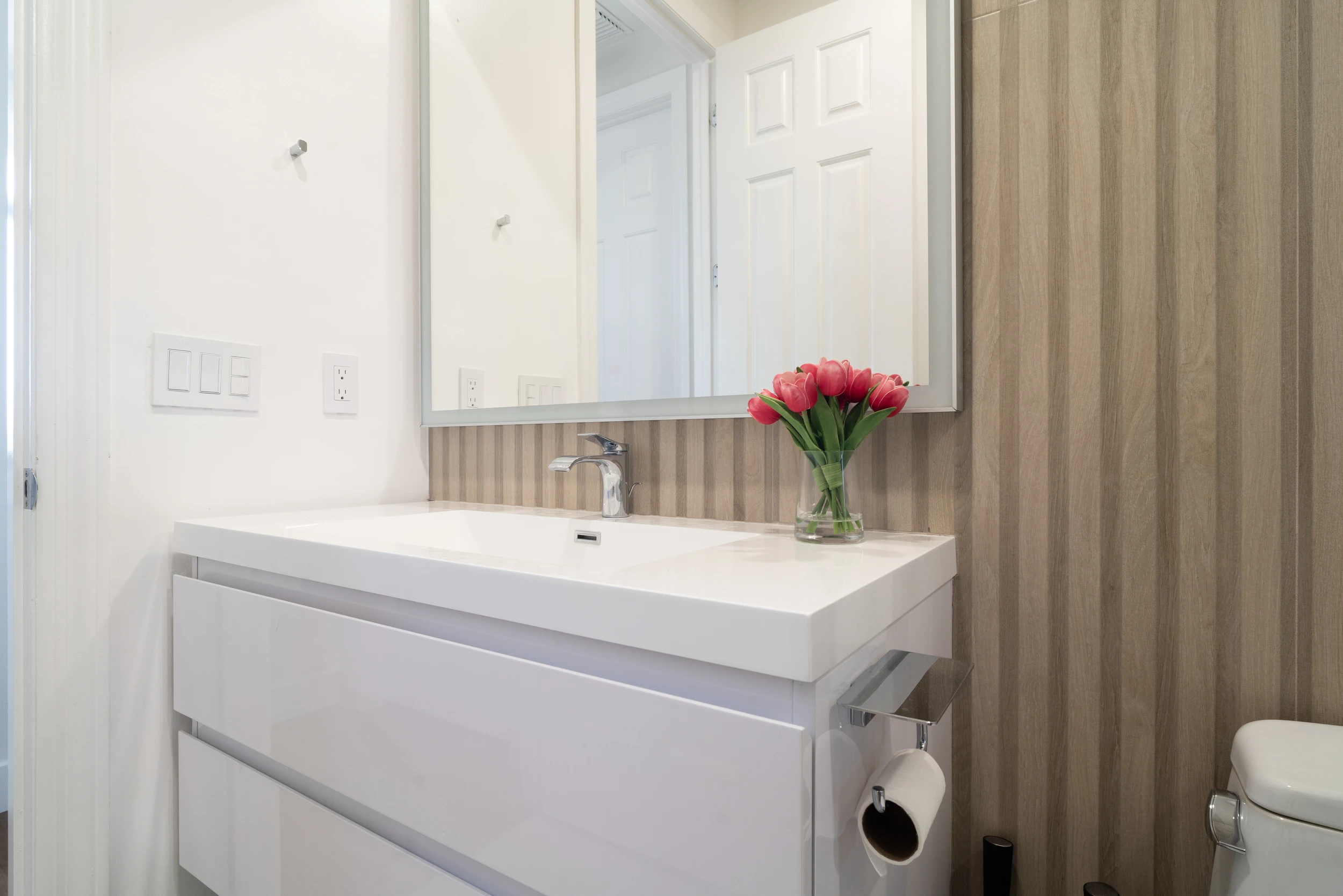
The downstairs children’s bathroom takes a more playful approach while maintaining design sophistication through an ON Belgian floating vanity and charming Shades of Light bubble sconces in bronze.
Bedrosians Atrium mosaic flooring adds texture and visual interest, while a FlexStone shower base with Basic Travertine Cream wall tile creates a warm, inviting bathing area.
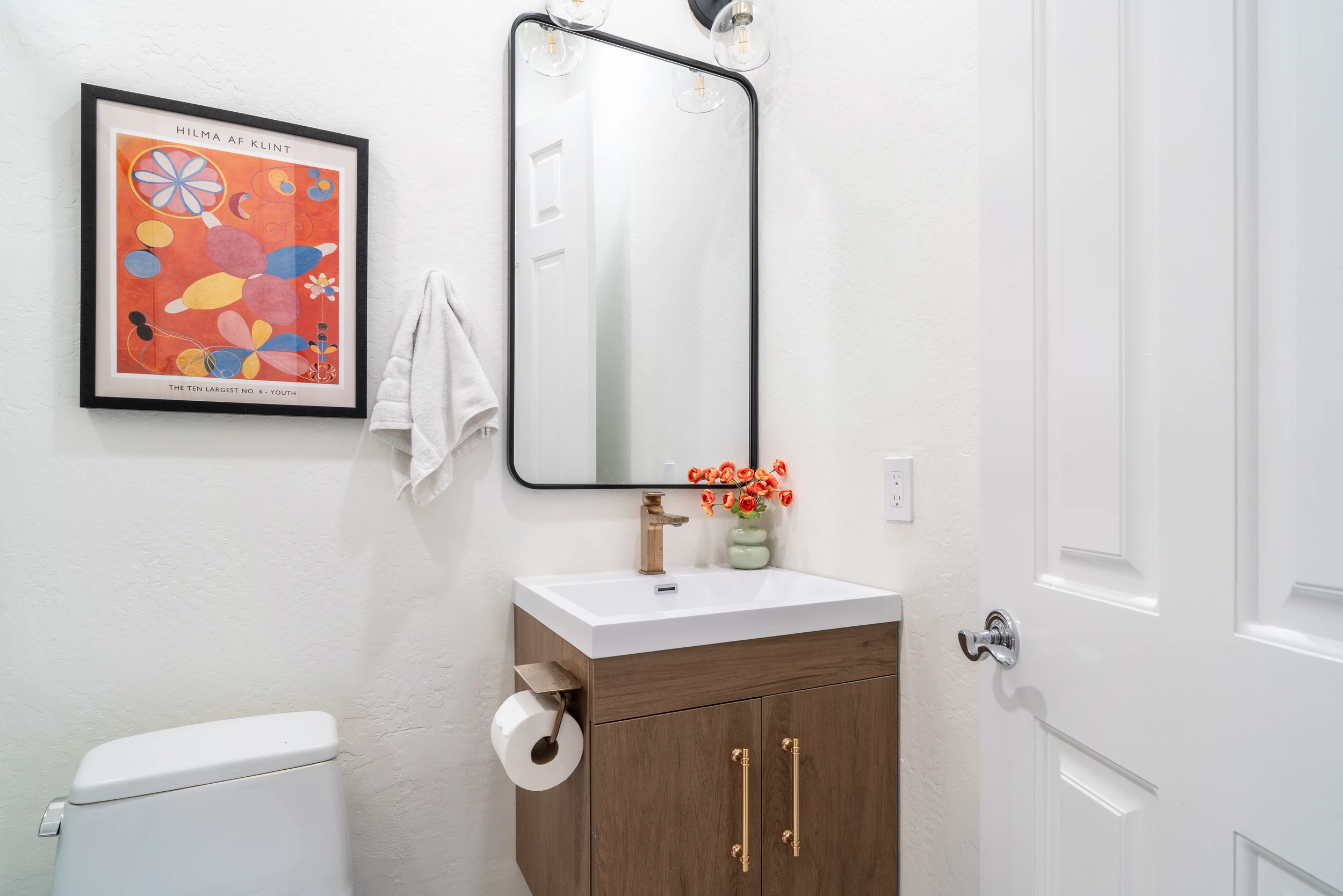
The powder room serves as a jewel box space with a West Elm Streamline marble single vanity as the centerpiece, topped by an eye-catching Ethnik Living Brassy Gold Organik mirror measuring 25” by 35”.
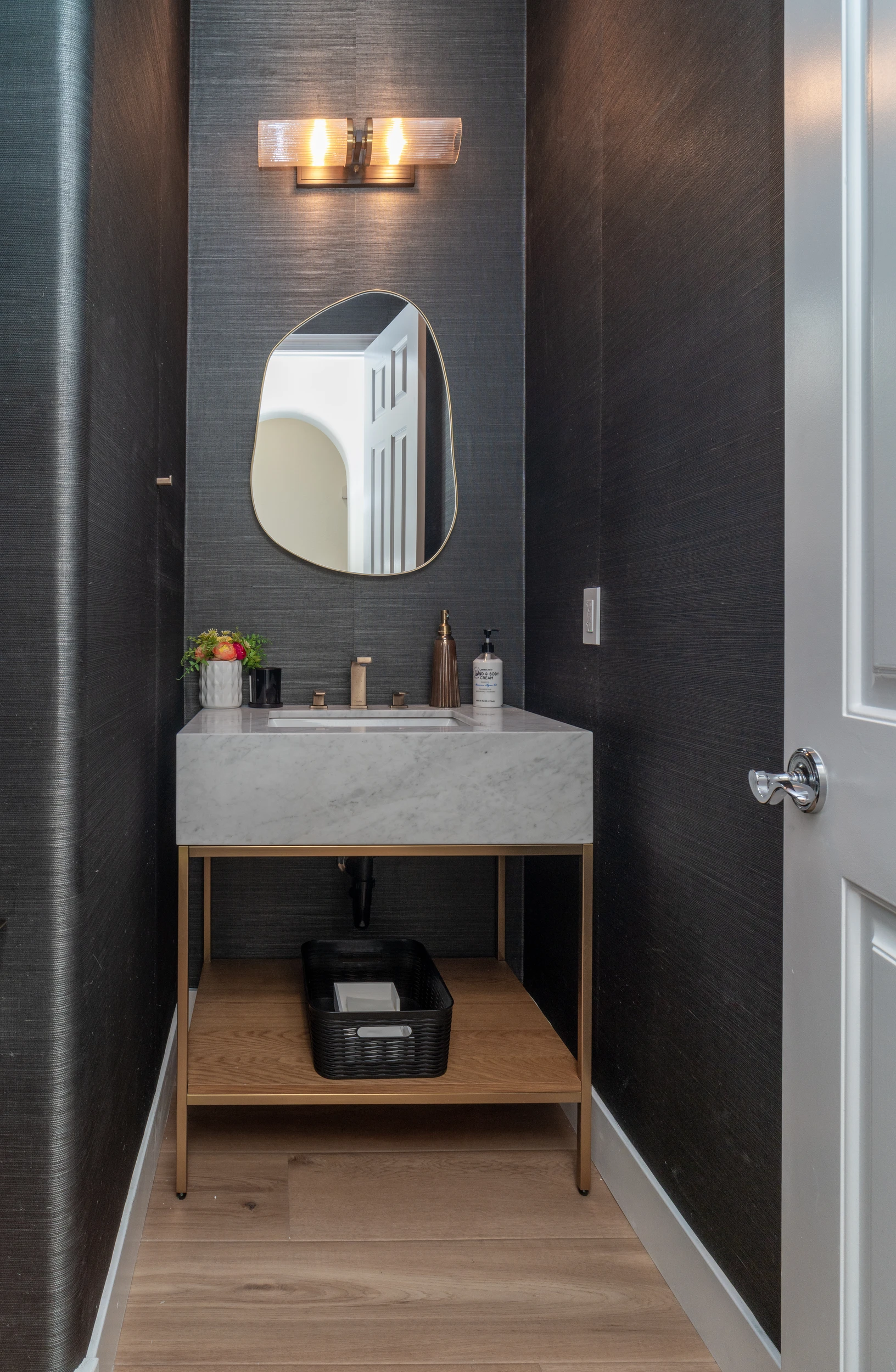
Lamps Plus sconces provide elegant lighting, while Perigold Kowloon Sisal Grasscloth wallpaper creates a sophisticated accent wall that elevates this small space into a memorable design moment.
Living Room
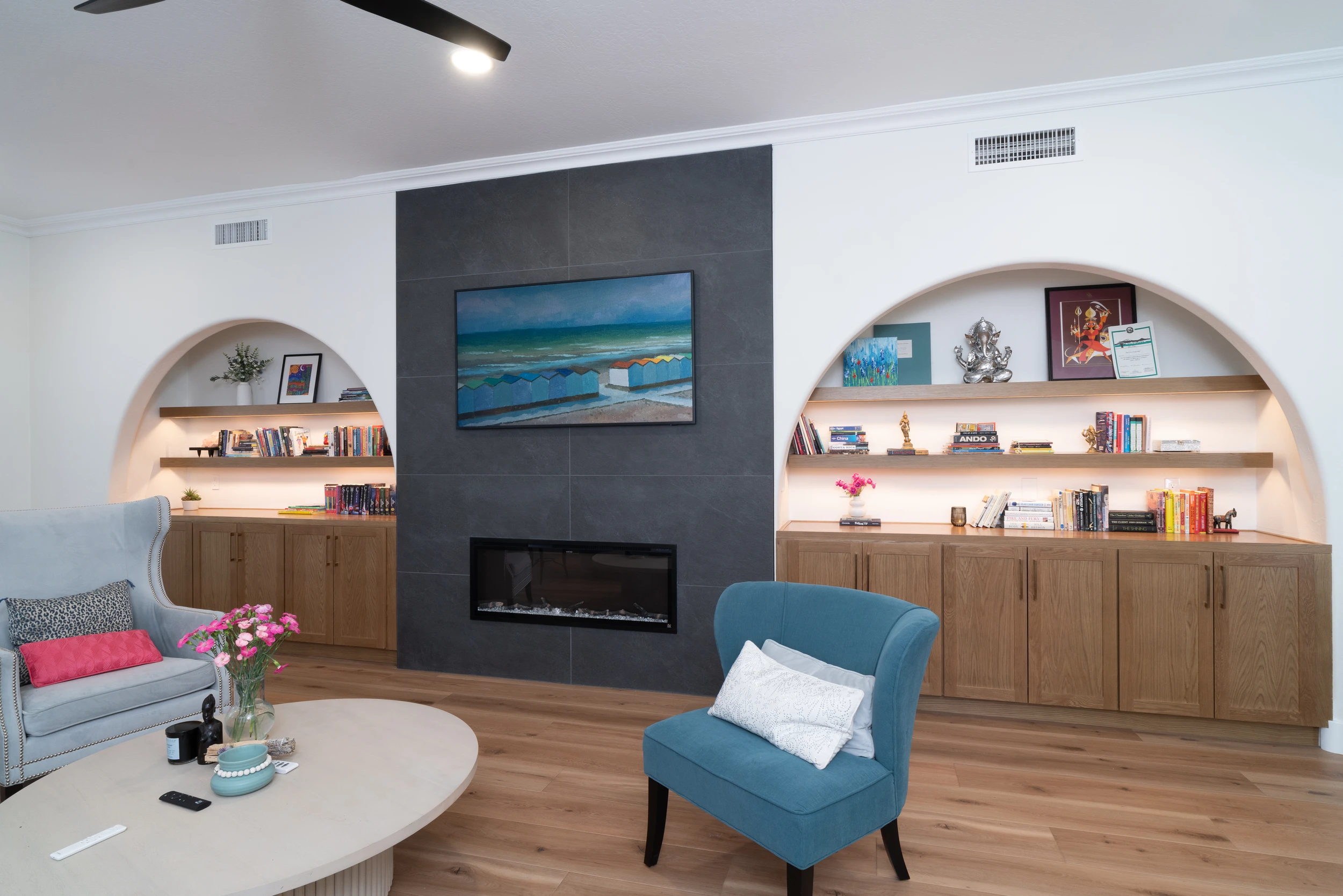
The family room transforms into an entertainment hub centered around a Touchstone electric fireplace insert surrounded by dramatic Tilebar Era Charcoal Black 24x48 tile.
Custom Sollid built-in cabinetry in White Oak Honey stain provides ample storage while maintaining the home’s cohesive wood tone palette, complemented by matching floating shelves that offer both function and visual appeal.
A Pottery Barn Spitfire 60” ceiling fan in black provides comfort while maintaining the room’s sophisticated aesthetic.
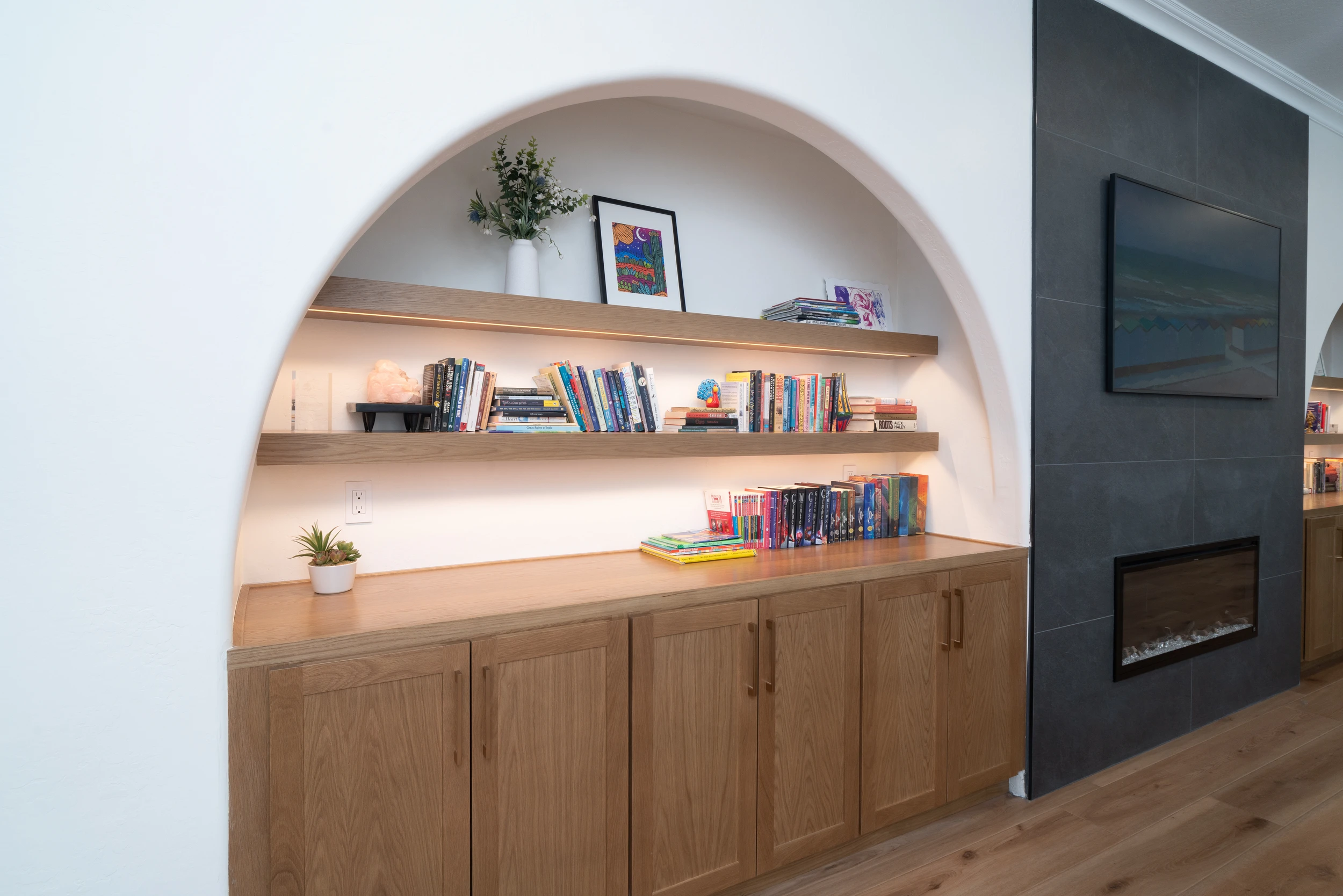
The dining room elevates everyday meals with a custom Sollid built-in buffet finished in dramatic Painted Iron Ore, topped with MSI Calacatta Castana quartz that ties back to the kitchen’s material palette.
A Lumens 3-light fixture with patina brass and soft black finish creates an elegant focal point that bridges the room’s color scheme while providing perfect illumination for dining and entertaining.
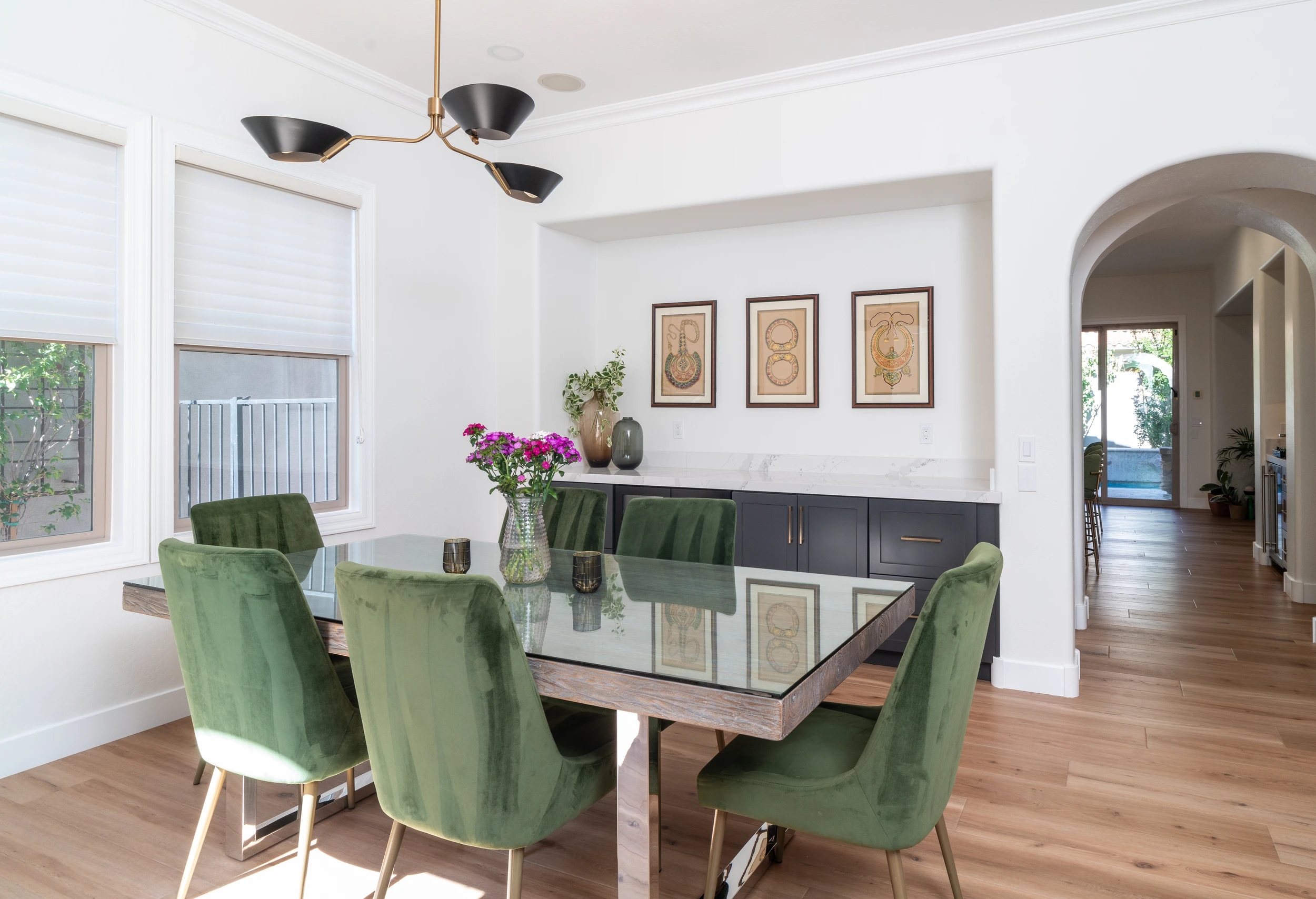
The office becomes a productive sanctuary behind elegant Wayfair Lucia mirrored glass French doors measuring 60” wide by 80” high, which create visual separation while maintaining an open feel. Shaw Cortec blonde oak flooring extends throughout the space, while a Pottery Barn Spitfire 48” ceiling fan in all black provides both function and style, creating a professional yet comfortable workspace.
The piano room embraces musical elegance through four Shades of Light Beverly Hills wall sconces in aged brass that extend into the hallway, creating cohesive lighting throughout the circulation space. Iron Ore painted stair railings add dramatic contrast, while wainscotting painted to match the wall color provides architectural interest and visual continuity.
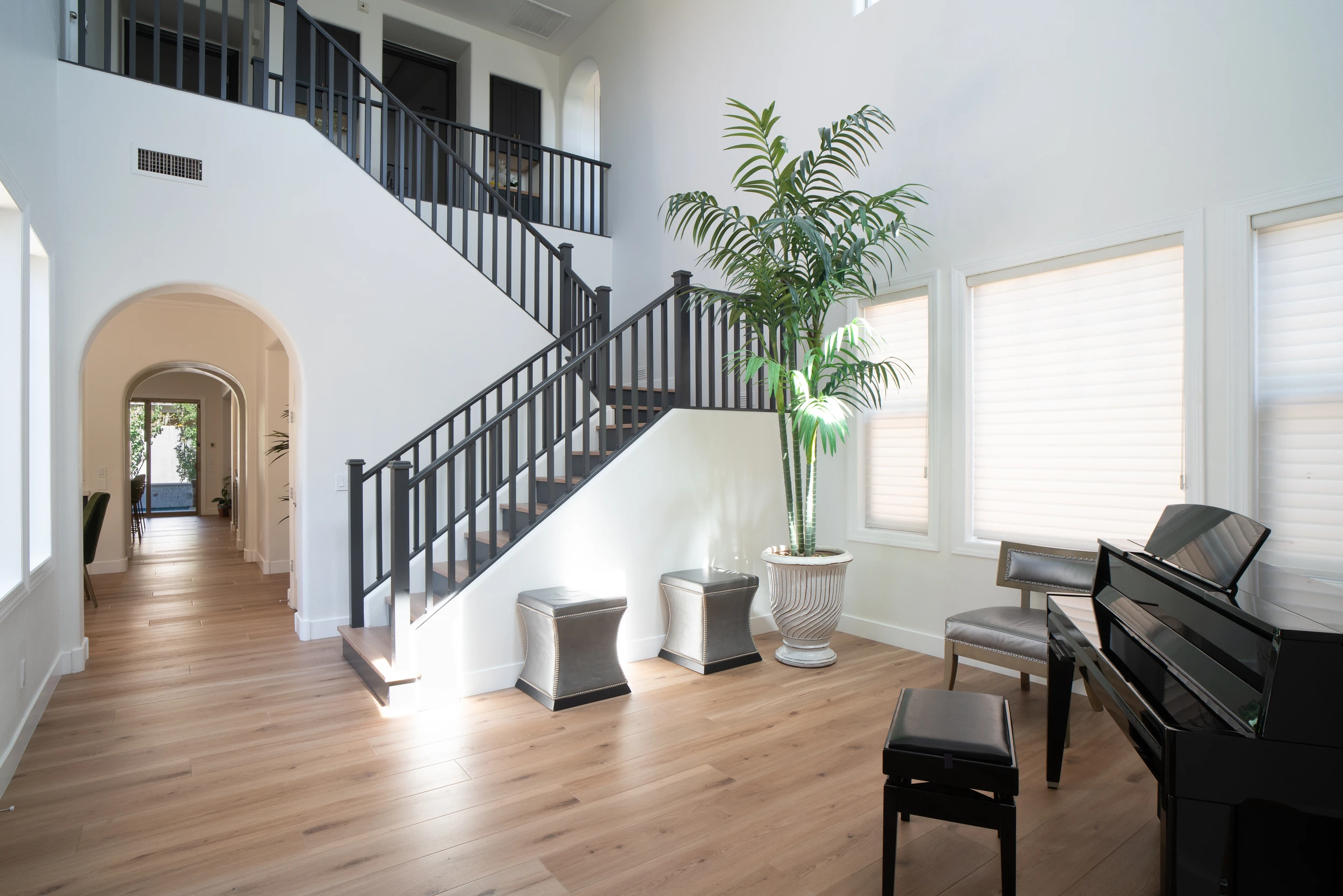
Utility and Storage Areas
The laundry room transforms daily chores into a more pleasant experience with Bedrosians Atrium mosaic flooring that adds texture and visual interest underfoot. A Delta faucet system provides reliable functionality, while custom storage solutions ensure everything has its place, maintaining the organized aesthetic that runs throughout the home.
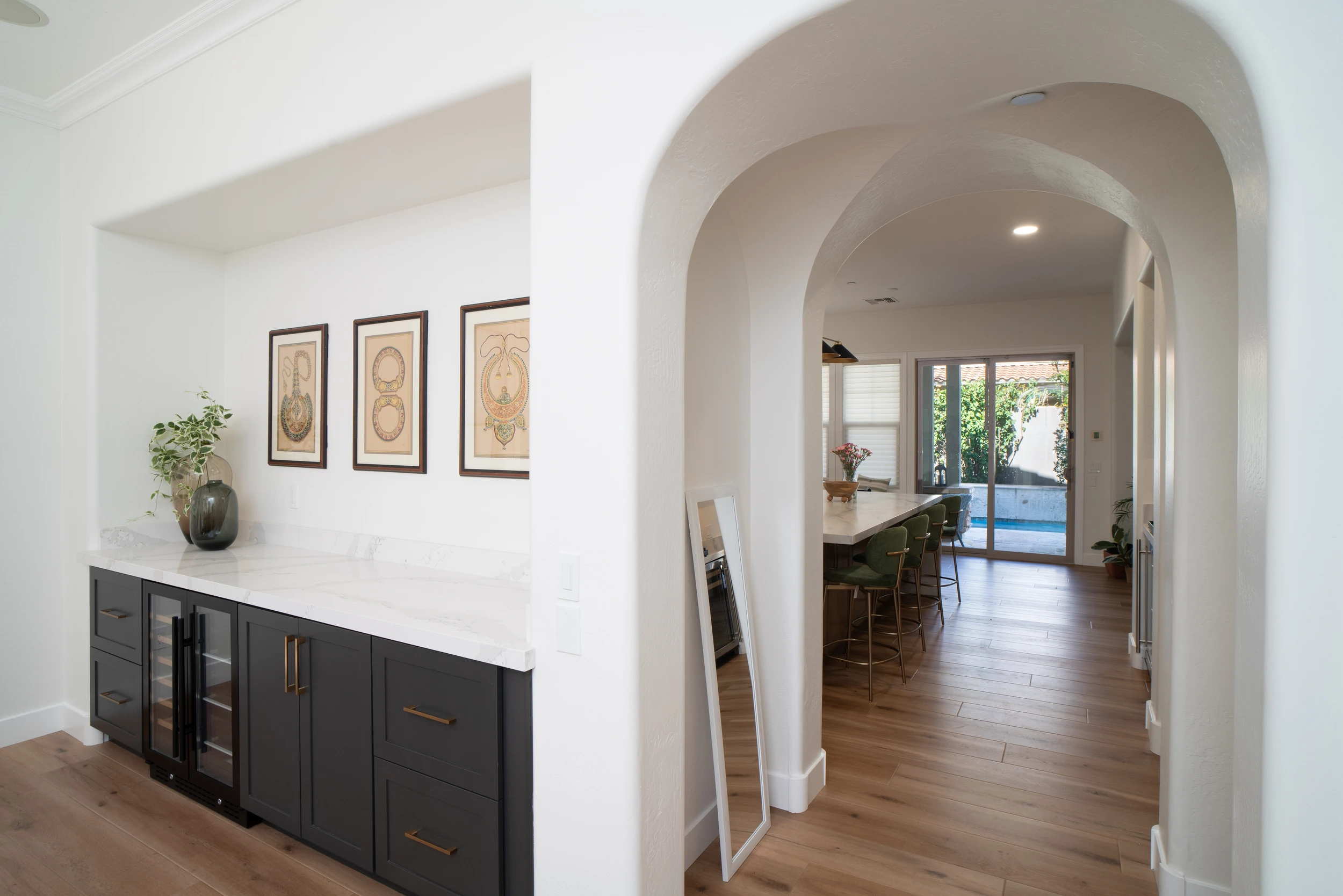
The drop zone creates an organized entry experience with Sollid Madison doorstyle cabinetry in Painted Frost, maintaining consistency with the kitchen’s perimeter cabinet finish. Hardware Resources Sutton hardware in Satin Bronze ties the space back to the home’s overall hardware palette, ensuring even utilitarian spaces maintain the sophisticated design standards established throughout the renovation.
Flooring & Structural Foundation
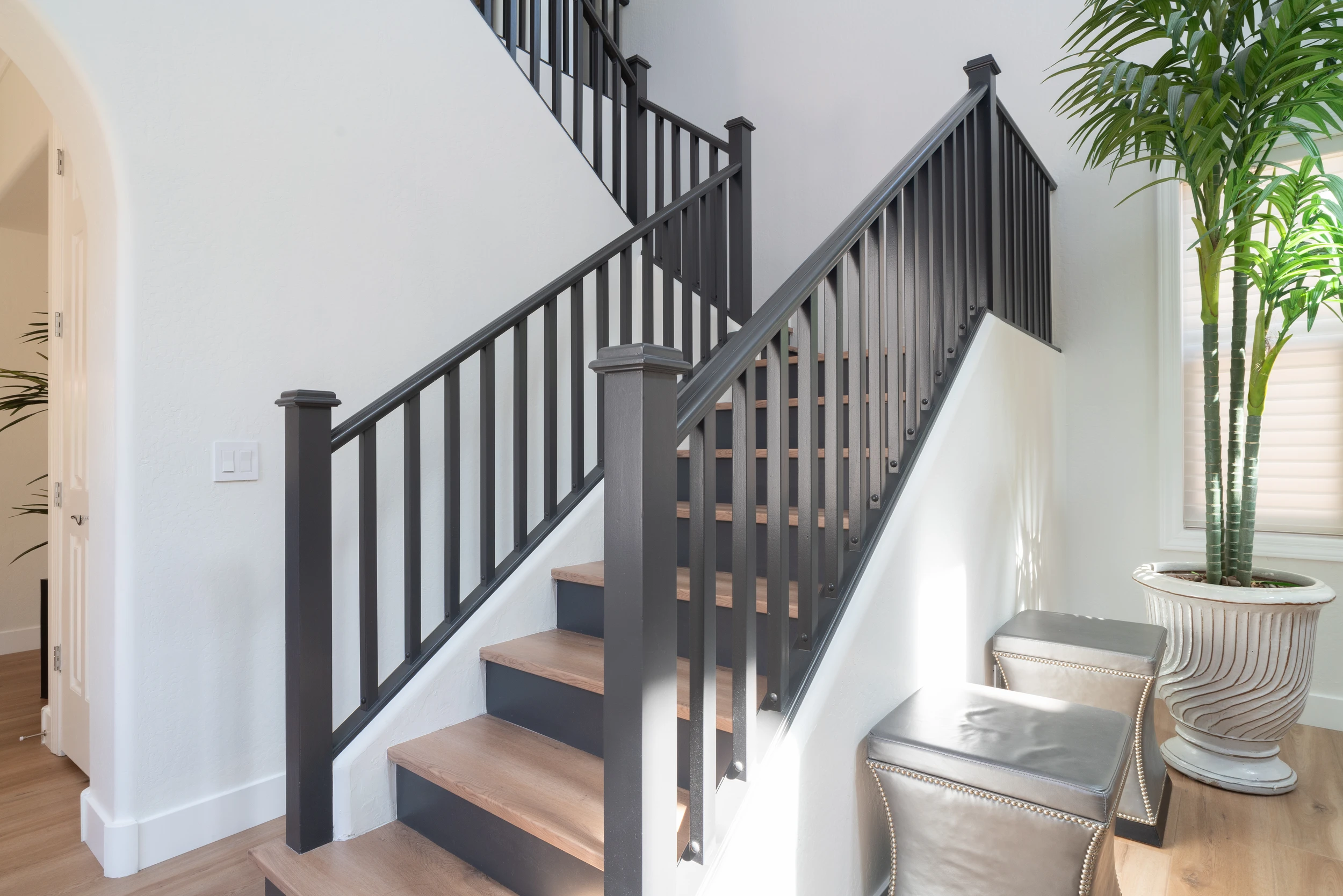
Throughout the home, Shaw Cortec blonde oak luxury vinyl flooring creates a cohesive foundation that flows seamlessly between living spaces, providing both durability and style perfect for Arizona’s climate. Specialty areas feature Bedrosians Atrium mosaic tile in the laundry room and select bathrooms, adding texture and visual interest where moisture resistance is paramount.
The stair renovation includes complete refinishing with dramatic Iron Ore painted railings that serve as sculptural elements throughout the home’s vertical circulation. Completing the structural updates, 5” square profile baseboards were installed throughout, providing clean lines and architectural definition to every room.
Design Features & Finishes
Color Palette
- Primary Paint: Iron Ore for dramatic accents and railings
- Cabinetry: Painted Frost white and White Oak Honey stain combination
- Hardware: Consistent Satin Bronze finish throughout (Hardware Resources JA-Sutton series)
Lighting Package
- Pottery Barn Spitfire ceiling fans in multiple sizes and finishes
- West Elm statement chandeliers and pendants
- Shades of Light sconce collection
- Lamps Plus specialty bathroom fixtures
Premium Materials
- MSI Calacatta Castana quartz for consistency across kitchen and dining
- Tilebar premium tile collection throughout bathrooms
- Hansgrohe and Kohler plumbing fixtures
- Shaw Cortec luxury vinyl flooring for durability and style
Project Highlights
This comprehensive renovation successfully transformed a Scottsdale residence into a modern, functional family home while maintaining sophisticated design elements. Key achievements include:
- Seamless integration of different wood tones and finishes
- Consistent hardware and lighting themes throughout
- Premium material selection for durability in Arizona climate
- Custom millwork and built-in solutions for enhanced functionality
- Spa-like master bathroom retreat
- Gourmet kitchen with professional-grade appliances
- Cohesive design flow between all living spaces
The project demonstrates 123 Remodeling’s expertise in managing complex, multi-room renovations while maintaining the highest standards of craftsmanship and design coordination. Every detail was carefully selected to create a cohesive, luxury living environment tailored to the homeowners’ lifestyle and the unique characteristics of Scottsdale living.
Contact us for a free estimate and design consultation.
