For nearly a century, the kitchen work triangle has been the cornerstone strategy of designers and remodelers aiming to create kitchens that balance beauty with practicality. Whether you’re renovating a compact condo in Phoenix or a sprawling estate in Scottsdale, understanding this principle can transform your kitchen from a cluttered workspace into a streamlined hub for cooking, gathering, and living. At 123 Remodeling, we’ve spent many years refining how this concept adapts to modern lifestyles while preserving its core mission: making kitchens effortless to use.
The Basics of the Kitchen Work Triangle
Rooted in motion-efficiency studies, the work triangle connects your kitchen’s three work zones — the refrigerator (food storage), sink (preparation/cleanup), and stove (cooking). The goal is to position these elements so that no single leg of the triangle is too short — causing congestion, or too long — forcing unnecessary steps. Ideal measurements suggest each side of the triangle should measure between 4 and 9 feet, with the total perimeter not exceeding 26 feet.
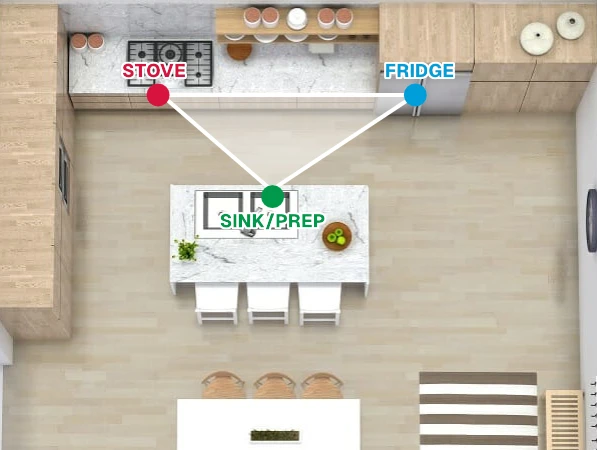
Why it works: The triangle minimizes traffic, reduces backtracking, and ensures everything you need is within reach. For example, imagine washing vegetables at the sink, pivoting to chop them on a nearby counter, then stepping a few feet to sauté them on the stove — all without crossing paths with someone grabbing a drink from the fridge.
Layout Solutions for Every Space
Galley and Single Wall Kitchens
Optimize narrow spaces by aligning two parallel counters. Position the sink and stove on one side and the fridge on the opposite wall, forming a compact triangle.
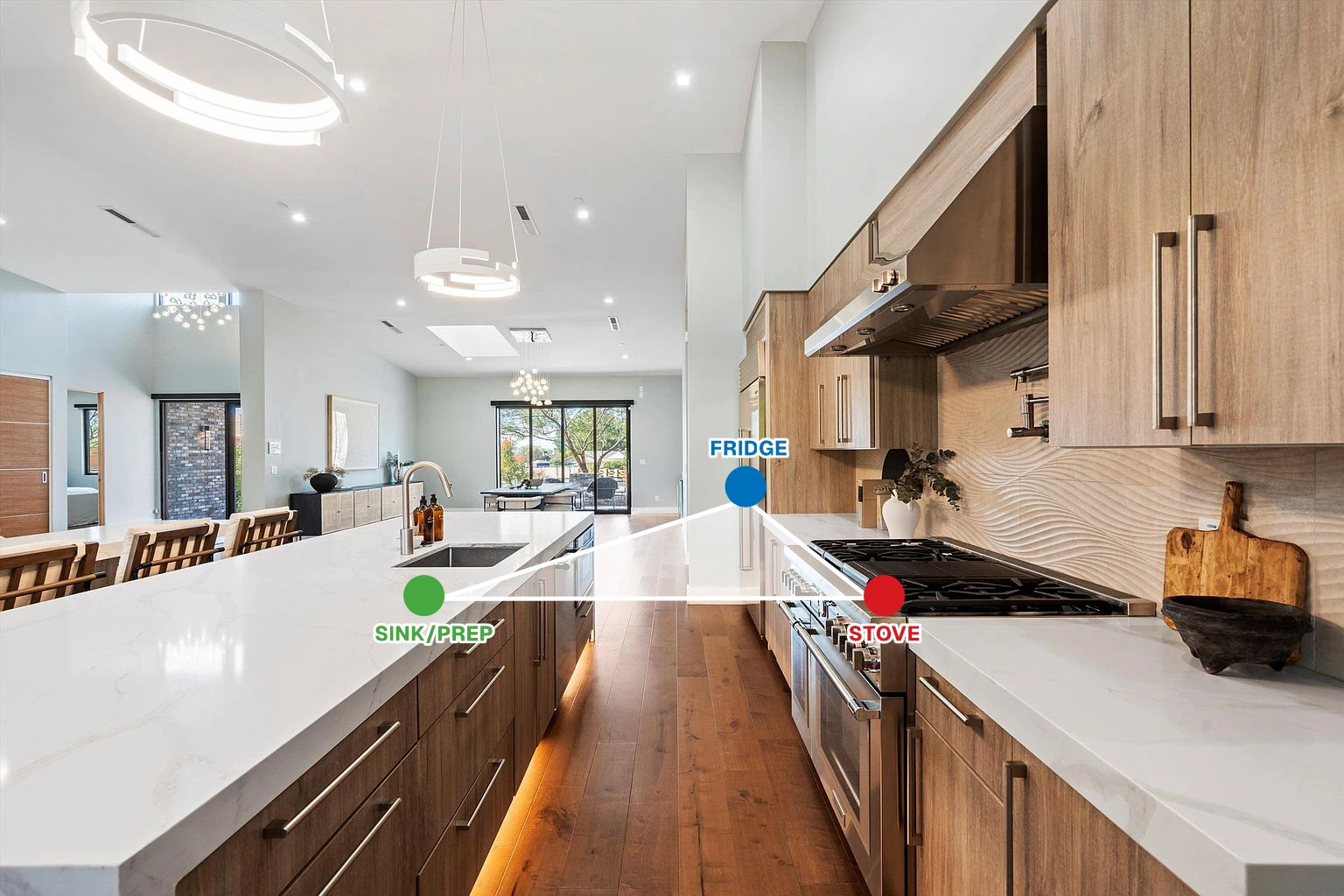
Expert Tip: If your kitchen layout doesn’t allow a perfect triangle (e.g., galley or single-wall kitchens), prioritize placing the sink centrally. This creates a pivot point for prep and cleanup tasks, compensating for the lack of a traditional triangular shape.
L-Shaped Kitchens
Ideal for open-concept homes, this layout naturally supports the work triangle by anchoring two appliances on adjacent walls. Keep the sink under a window and position the fridge and stove on perpendicular walls to avoid traffic crossovers.
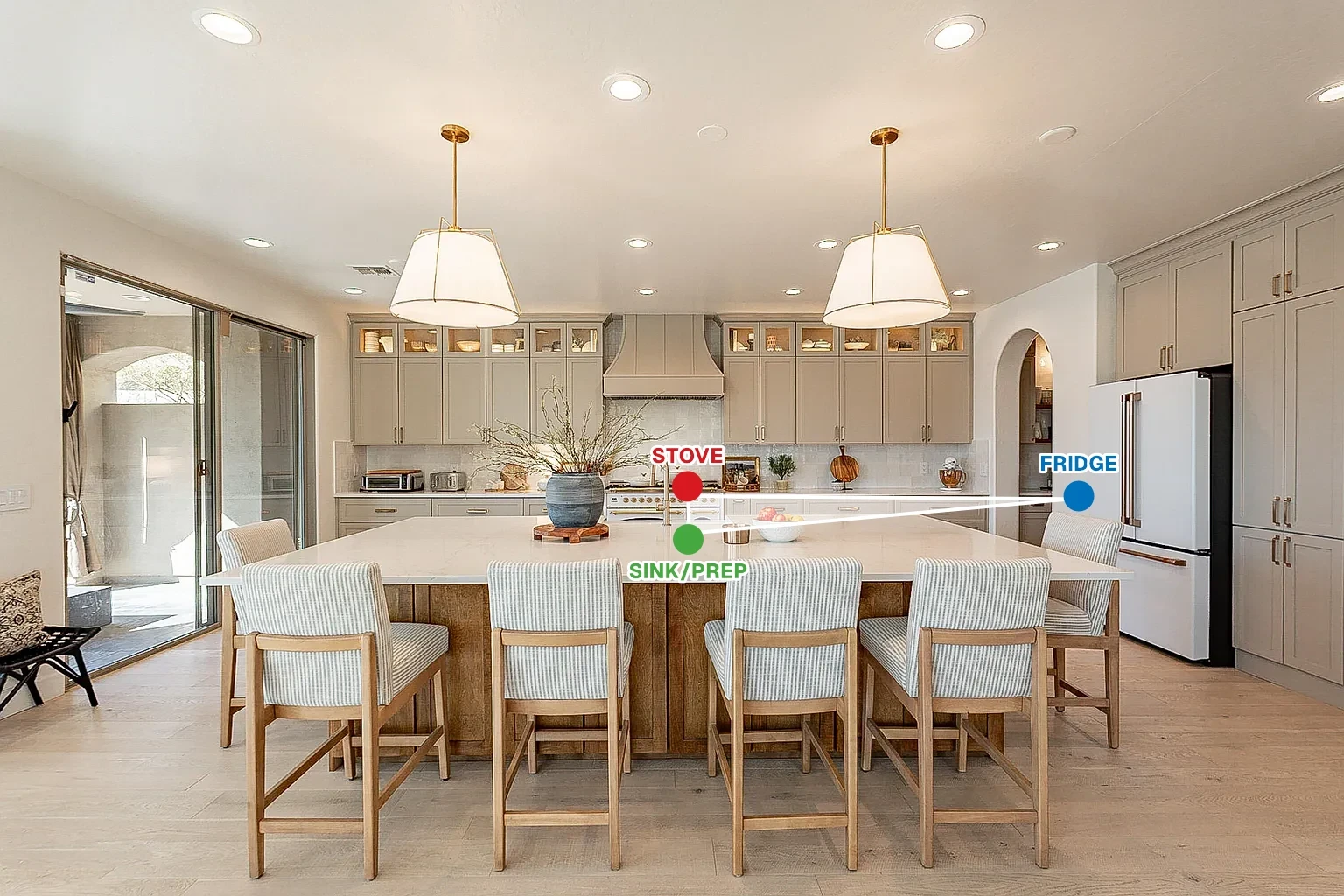
U-Shaped Kitchens
These offer abundant counter space, but ensure the triangle doesn’t stretch beyond recommended limits. Place the sink in the center of the U, with the stove and fridge on opposing arms.
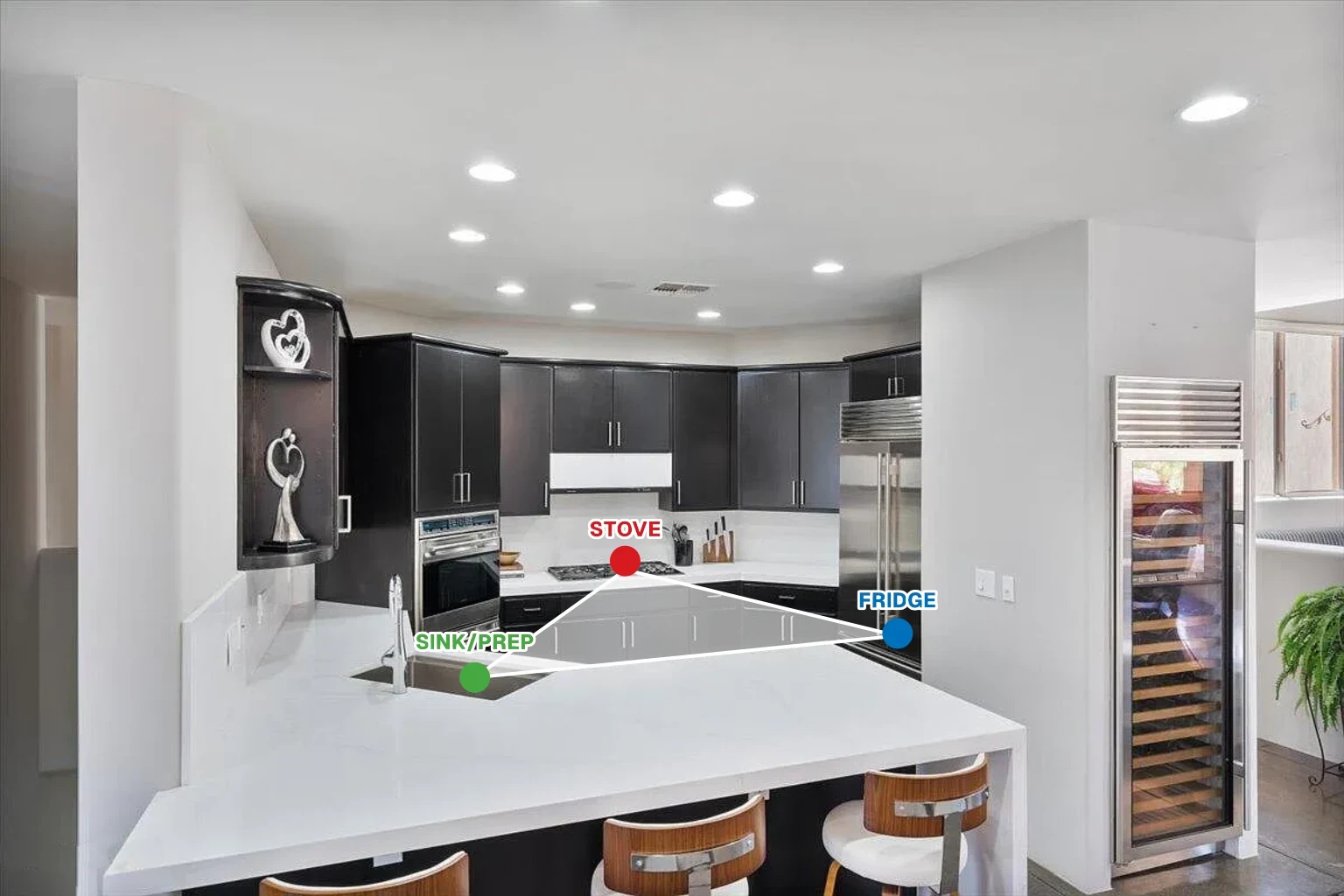
Avoiding Common Mistakes
Even in high-end remodels, small oversights can disrupt functionality:
- Obstructed Pathways: Islands or tall cabinets shouldn’t block the imaginary lines between triangle points. If an island is essential, maintain at least 42 inches of clearance around it.
- Ignoring Workflow: A refrigerator placed too far from prep zones forces multiple trips. Position it near counter space for unloading groceries.
- Overlooking Landing Zones: Each appliance needs adjacent counter space. For example, leave 24 inches next to the sink for drying dishes and 15 inches beside the stove for resting hot pans.
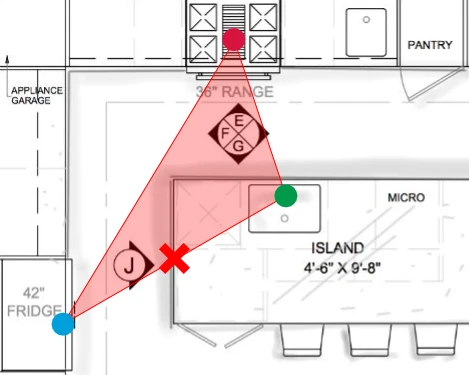
Expert Tip: If adding a kitchen island, ensure it doesn’t bisect the triangle. Align it parallel to the sink or stove to support, not disrupt, the workflow.
Adapting the Triangle to Modern Kitchens
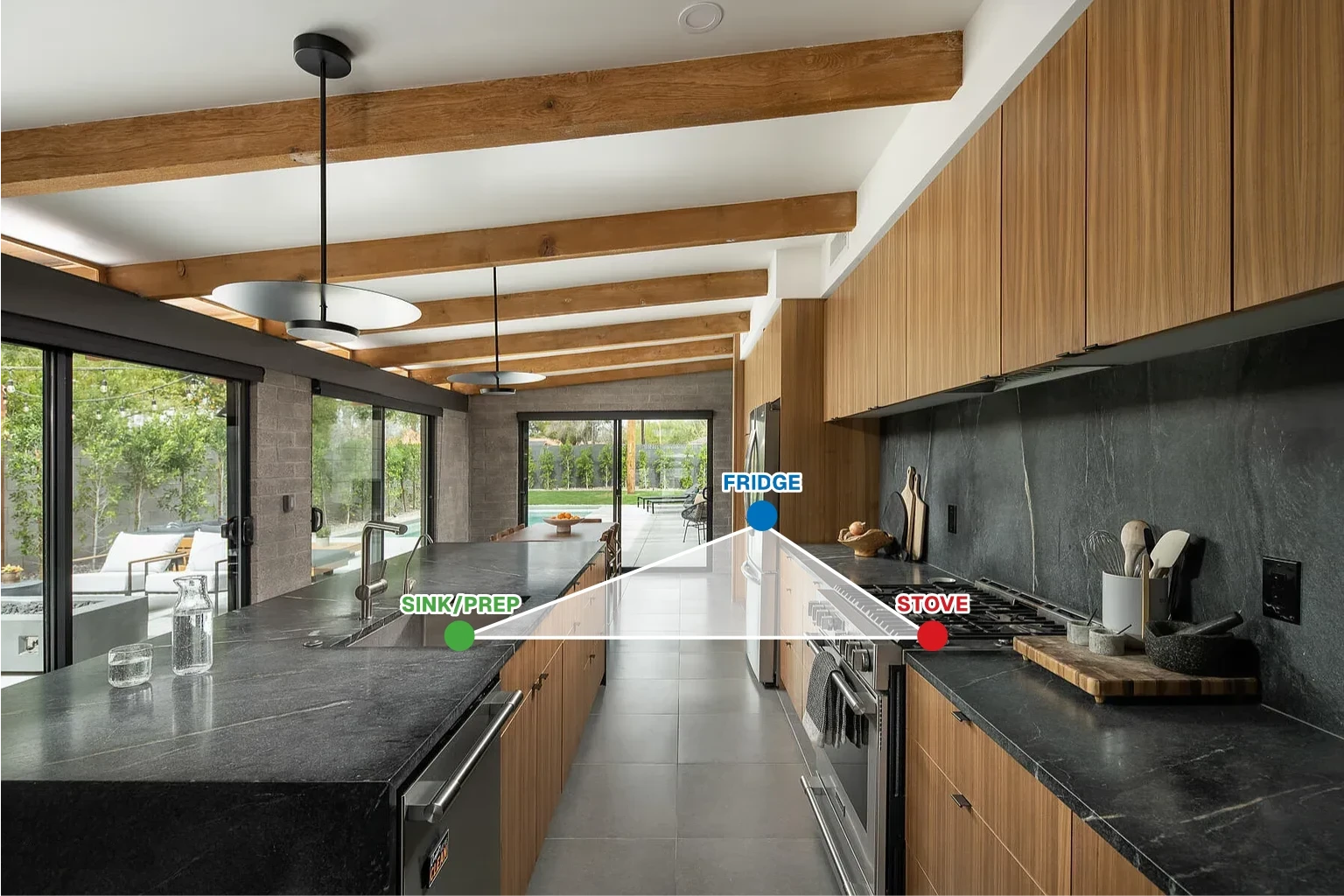
Today’s kitchens aren’t just for cooking—they’re entertainment hubs, homework stations, and coffee bars. As such, the classic triangle has evolved to integrate zones like baking stations, coffee nooks, and tech hubs. Here’s how to balance tradition with innovation:
- Zone Planning: Divide your kitchen into dedicated areas—prep, cooking, cleanup, storage—and ensure the primary triangle links the first three. Secondary zones (like a baker’s counter or wine fridge) should complement, not conflict with, the main workflow.
- Tech Integration: Smart appliances (e.g., Wi-Fi-enabled ovens) streamline tasks but require careful placement. A wall oven placed outside the triangle frees up prime real estate for meal prep.
- Open-Concept Challenges: In kitchens merging with living areas, use the work triangle to subtly separate the cooking zone from seating. A well-placed island can anchor the sink or stove while doubling as a breakfast bar.
Expert Tip: Modern materials matter. Choose steam-resistant countertops (such as quartz) near the stove and durable flooring (such as luxury vinyl or premium stone tile with a non-slip coating) in high-traffic areas between triangle points for easy long-term maintenance.
Let 123 Remodeling Perfect Your Kitchen’s Flow
At 123 Remodeling, we blend decades of expertise with Arizona’s unique design trends to create kitchens that feel both timeless and cutting-edge. Our design-build team ensures every inch of your kitchen naturally works — so you don’t have to.
Ready to transform your kitchen with a layout that blends style and function? Call us at (480) 716-9335 or visit our showroom at Scottsdale Design Center to start your kitchen remodeling journey.
Your dream kitchen isn’t just about style—it’s about smart design that lasts.
