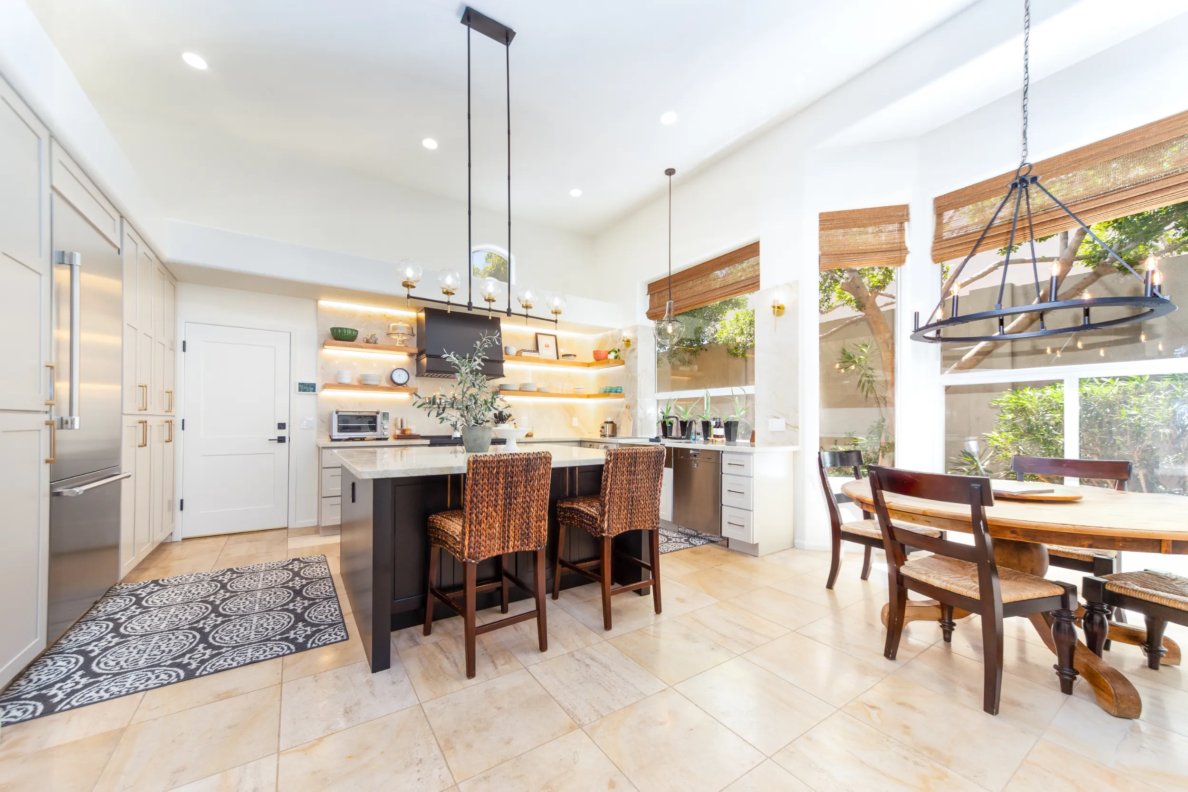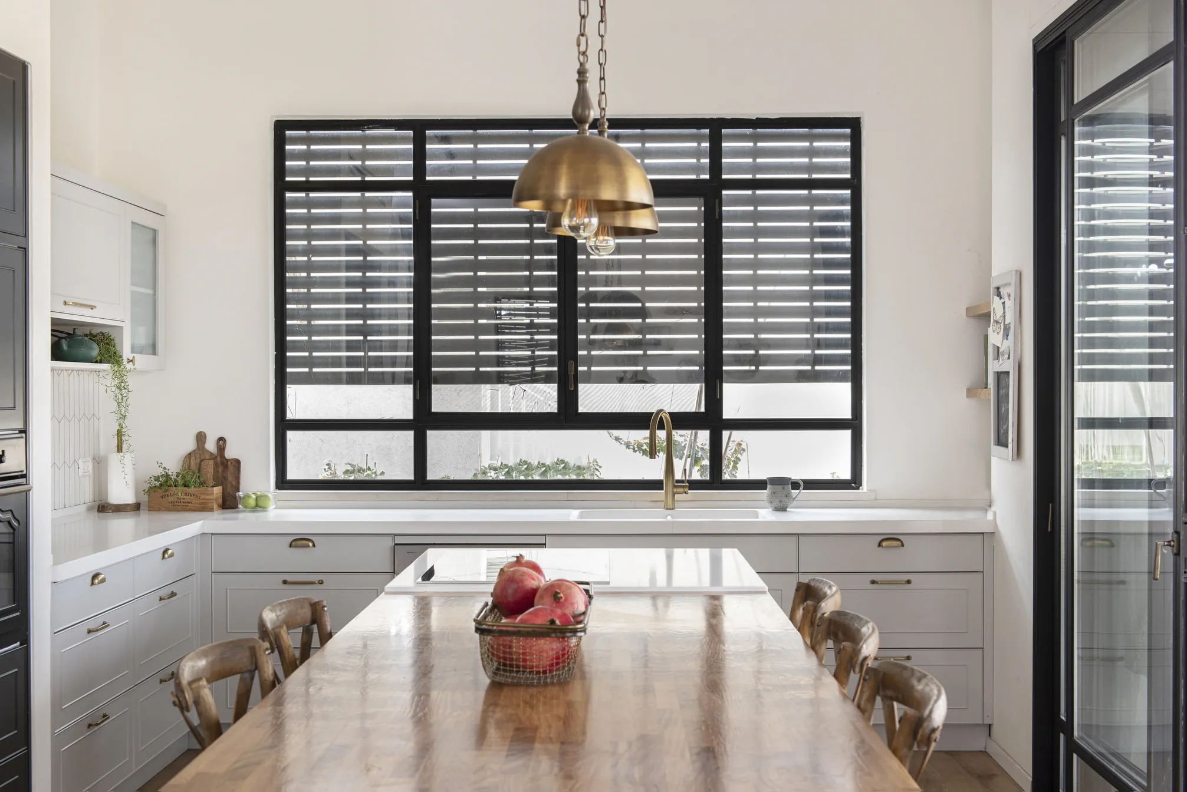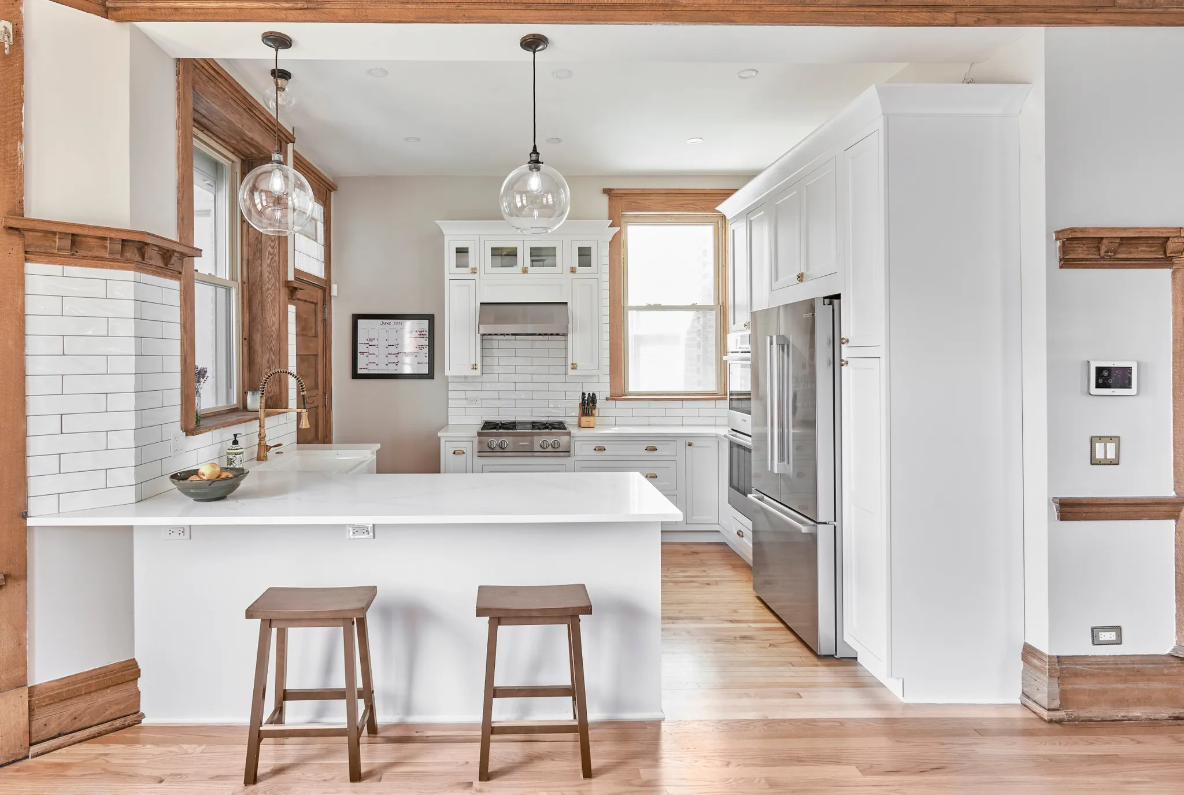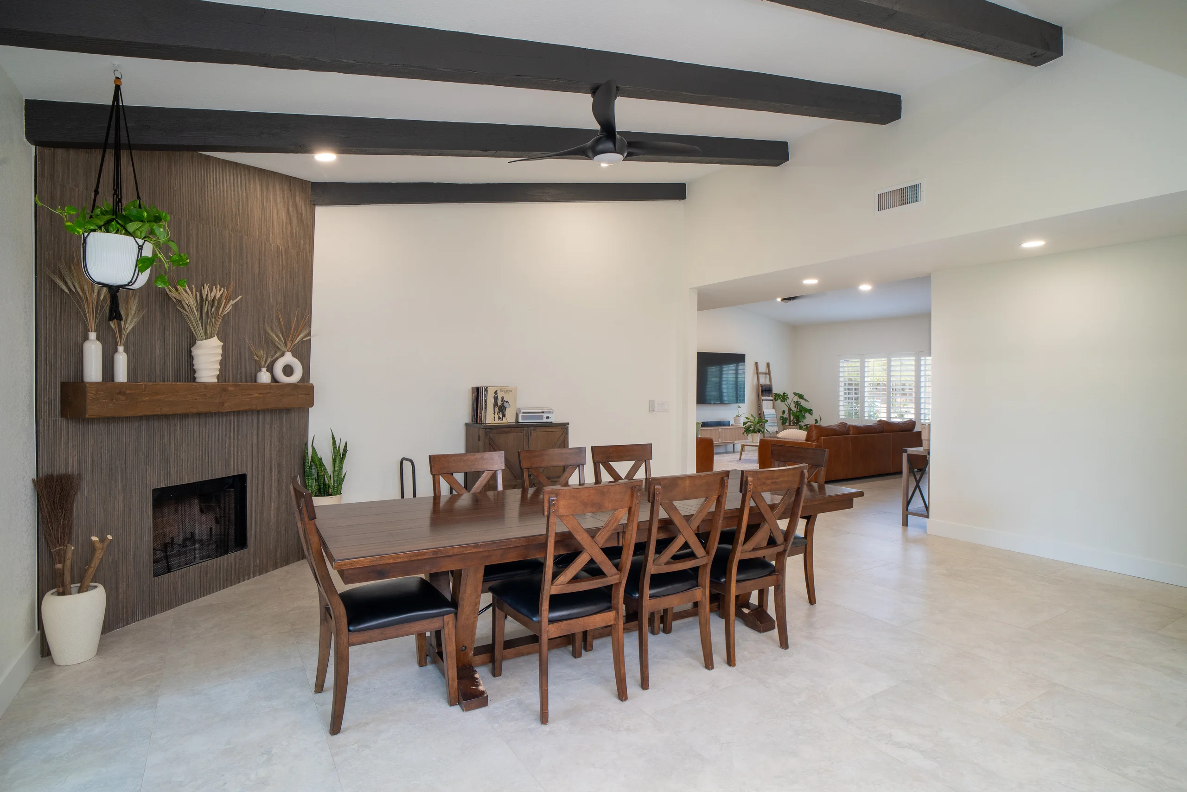Your home is where your family comes together each day, which is part of what makes it so important in your life. It serves as the landing space after busy days at school for your kids, the calm oasis after a stressful day at work, and the safety and security you need to know that your family is protected under your roof.
Each room in your home has an important function — and your dining room is no exception. Whether your dining room is only used on special occasions or every day for breakfast, lunch, and dinner, it’s the space that welcomes your family to the table for communal meals and connection.
This is why you need a dining room that is both beautiful and functional. Creating a space your family wants to come home to or gather around will develop stronger bonds and lasting memories.
By incorporating some of these helpful interior dining room design ideas below, you can create the gathering space of your dreams.

Discovering Your Dining Room Interior Design Style
When it comes to designing your dining room — or any room in your home — you have to start with what you like! You and your family will be the ones living in and using the space, so understanding what you like and how you want your family to use it is crucial to getting started.
Take a look at the current style of your dining room and how it either complements or clashes with the rest of the house. Do you want this space to flow seamlessly with the decor and colors you already have? Or do you want it to stand out as the focal point of your home?
Once you decide how you want your dining room to look, you then need to create a budget. It’s easy to be inspired by the many interior dining room designs out there, but many of these could also blow your budget very quickly. Choose a dollar amount based on the upgrades you want to make, and then create space within that budget for furniture, construction needs, and decor.
Check out our portfolio of home renovation projects for inspiration.
Starting with the Space
You’ll want to consider your dining room’s functionality. After all, this room will have high traffic with people moving through it regularly.
In addition to being the space where your family comes together for meals, dining rooms are beneficial in other ways:
- Added privacy
- Increased home value
- Additional work or play space
- Increased ability to host guests.
Of course, you should remember your home’s constraints and considerations before starting any construction or remodeling projects. If your home is older and has a closed floor plan, be sure you understand the structural components before taking down walls or opening up spaces.
If you have an open floor plan, take some time to design a space that helps separate your dining room from your kitchen or living room without having to put up walls. Work with what you have to help create a more seamless transition between spaces.
In either situation, you must focus on how the space flows. Cluttered furniture and oversized tables will make it harder to get around, and choosing the right layout allows people to gather and mingle more freely.

Example: Kitchen Remodel in North Phoenix
Make Your Dining Room Functional
Is your dining room only used a few times a year for holidays or celebrations? If so, it’s time to make some changes to get the most out of this space. Consider adding a breakfast nook or window seat to your dining room to entice your family to move into this room for all meal times.
If you have an open floor plan, then interior dining room design ideas are endless! Add an island with some bar stools in the open space between your dining table and kitchen, or install a bench inside a window pocket to add some dimension to the space.
When choosing furniture, think outside the box. Your family is unique, so consider their schedules and tendencies when picking out furniture.
Benches, booths, free-standing chairs, and adjustable tables are all great options for busy families on the go. Your goal is to make your dining room space work for your whole family.

Stand Out with Lighting
Once you have your layout figured out, it’s time to consider lighting. Natural lighting will always be trendy, so consider adding a window or installing larger windowpanes for more natural sunlight. If you are going to be upgrading your windows, research energy-efficient options to keep your space eco-friendly and comfortable. The summers are warm in the Phoenix area, so don’t forget to install curtains or shades that can be pulled on the sunniest days.
Statement lighting is a great addition to just about any dining room space. Colorful or eye-catching chandeliers provide great light while drawing the eye to the center of your gathering space. Your center light is also a great place to experiment with colors, patterns, and mixed metals.
Popular lighting options for dining room spaces include:
- Crystal chandeliers
- Recessed lighting
- Pendant lights
- Statement pieces with unique textures or patterns.
Just be sure to choose the right-sized fixture for your room. Choosing a light that is too big will hijack your space, and choosing one that is too small won’t provide the light you need, making your space dark and cramped.
If you and your family enjoy more subdued or ambient lighting, add a few wall sconces that splash vertical light along your walls. Sconces can also make smaller rooms look larger and longer.
Related: Bright Kitchen Remodel in Phoenix
Showcase Your Walls
If you are looking to make your dining room even more vibrant and inviting, focus on bringing your walls to life. Adding artwork and other decor items provide a cozy feel while adding fun textures and colors.
Making your walls functional is a great use of space, especially if your dining room is small. Built-in shelving can display a book collection or statement pieces like china and delicate flatware. Built-in cabinets are also an easy way to add storage without sacrificing much space.
Do you need more table space in your dining room? Consider adding a drop-down table that’s secured to the wall. Adding artwork to the backside will add some flair and dimension to your room when the table is not in use.
Consider a Convertible Space
Depending on your family’s needs, there’s a good chance that many of your rooms are used differently depending on the day. Living rooms become sleepover spots. Kitchens become places for science experiments, and bedrooms become imaginative play spaces. Sometimes these things happen all in a single day! The same should hold true for your dining room space.
If you have a large and busy family, consider investing in a convertible table that can change size or shape. Some even have removable tops with room for games or storage inside. And who says you can’t have two tables in your dining room? Push them together so everyone can connect during meal times. Maybe one could be used for kids and the other for adults.
The team at 123 Remodeling can help you bring your dining room interior design ideas to life.
The Importance of Ceiling Designs and Upgrades
Lastly, don’t overlook the importance of your ceiling when it comes to your dining room. If you have a statement chandelier or contrasting colors on your walls, your ceiling can act as a focal point as guests gather around your table.
Painted ceilings and crown moldings are easy upgrades to tackle and a popular choice. Coffered and false ceilings also make a simple space more regal and aesthetically pleasing. The good news is that ceiling upgrades don’t necessarily require extensive construction. A simple coat of paint or some carefully installed pillars add dimension.

How to Design a Dining Room Space
Your style and your family’s needs should come together to determine the final design of your dining room. How will the space be used? Is it going to be a formal space or only used for celebrations and big events? A polished and delicately designed space with hearty tables, plush chairs, and ornate fixtures will elevate any gathering you have in your dining room.
If you hope to use your dining room as a landing spot for your family, convertible furniture, bright walls, and sturdy chairs will be perfect for homework, quick breakfasts, and impromptu gatherings.
That being said, remodeling a dining room space can be quite an endeavor, especially if you don’t have much experience in construction and interior design. That’s where professional remodeling teams come into play. Hiring a reputable remodeling company like 123 Remodeling will ensure that your dining room looks and functions just as you’ve always imagined it would.
The benefits of hiring a professional design and remodeling team like 123 Remodeling are many:
- High-quality craftsmanship
- Close attention to detail
- All-inclusive service
- Professional project management from start to finish
- Expertise in problem-solving.
When you leave your remodeling project in the right hands, you can rest easy knowing that every aspect of your space will be taken care of. You’ll have an initial consultation with your personal project manager to go over sketches and your interior design ideas. After that, a 3D rendering will be created, allowing you to see the interior design of your dining room with pictures and interactive images.
After any edits and design changes, appropriate permits will be submitted before the shopping begins. You’ll get to choose designer fixtures, high-quality flooring materials, and more as your remodeling project comes together.
Finally, the construction process begins as licensed contractors complete your project on the agreed-upon timeline. Your dream dining room is possible, all thanks to 123 Remodeling.
Create a dining room your family will want to gather around this year. Book a free consultation with our design team today to take the first step to a redesigned space.
